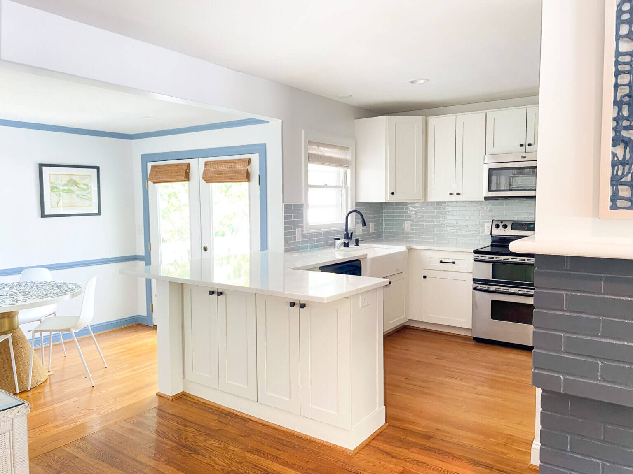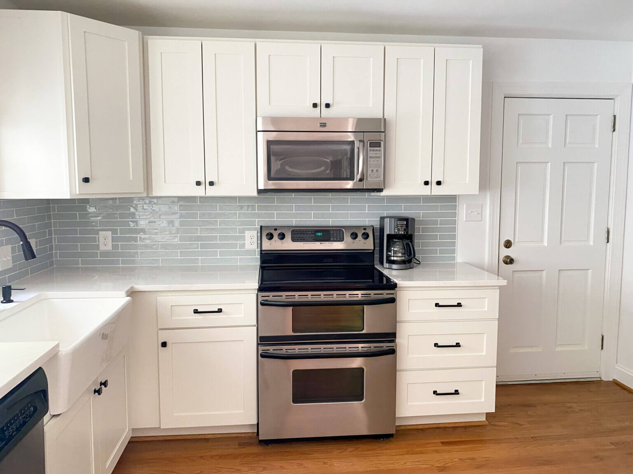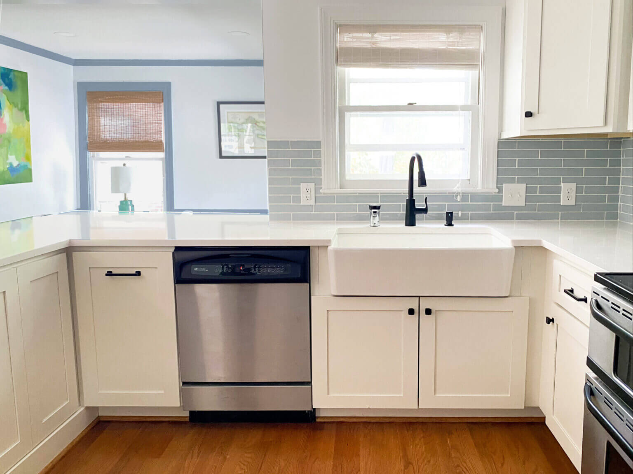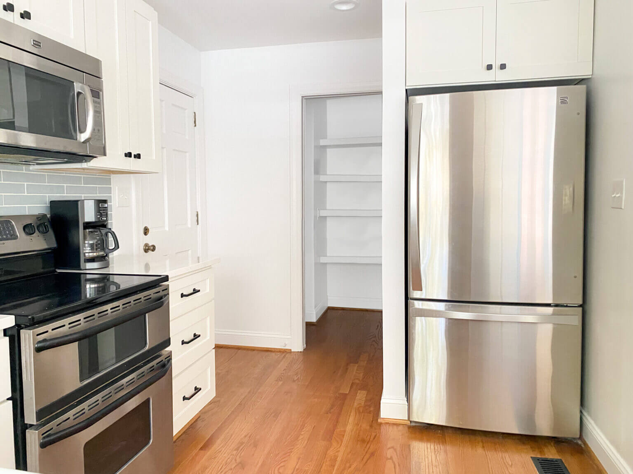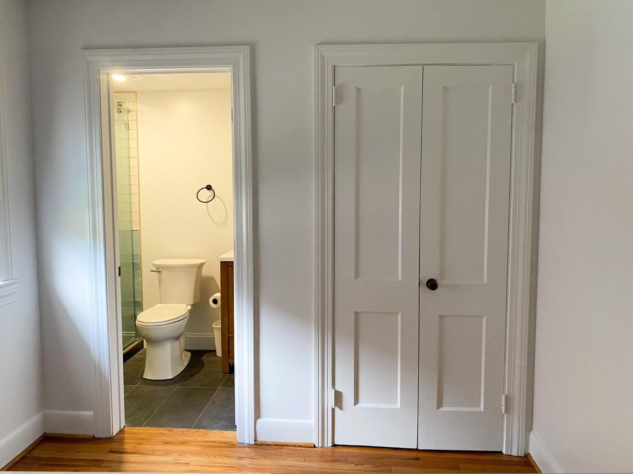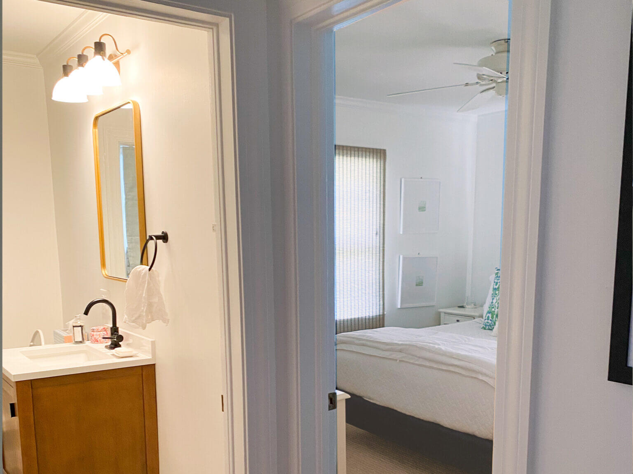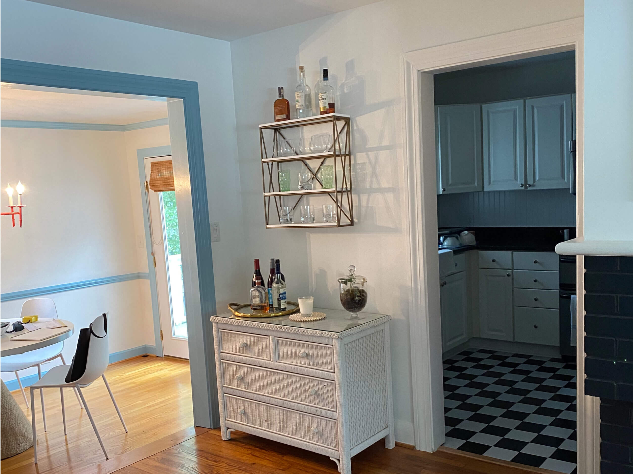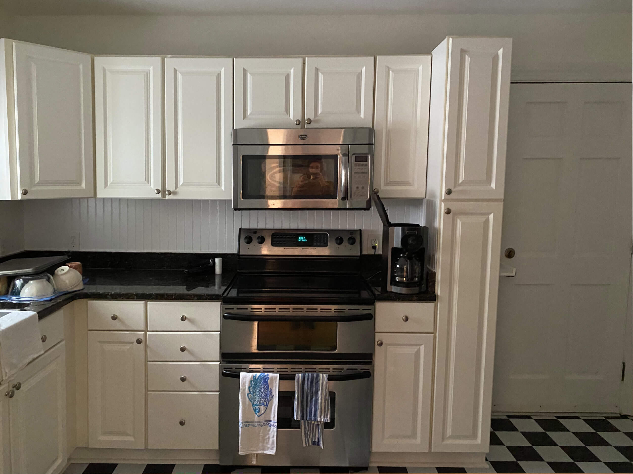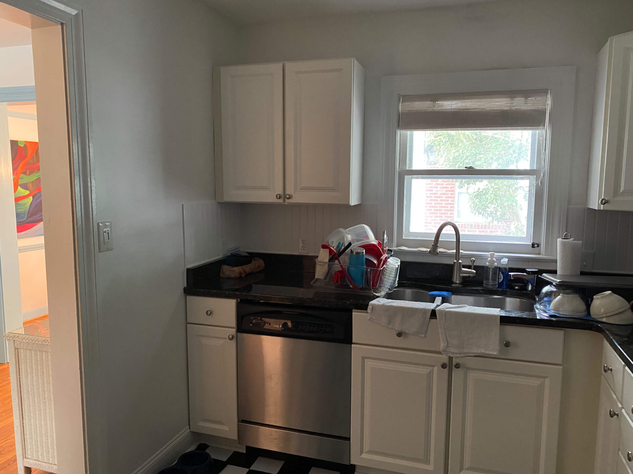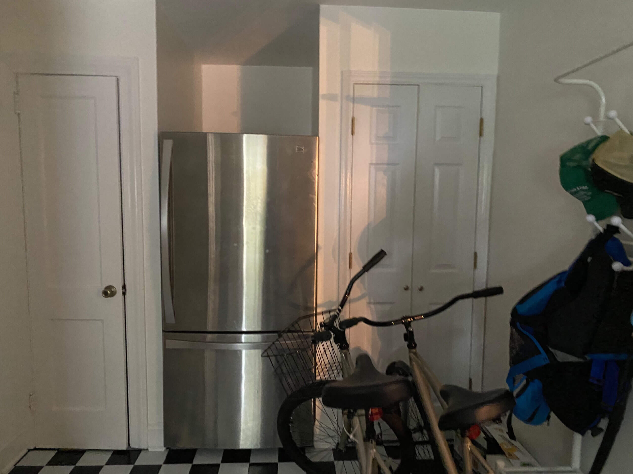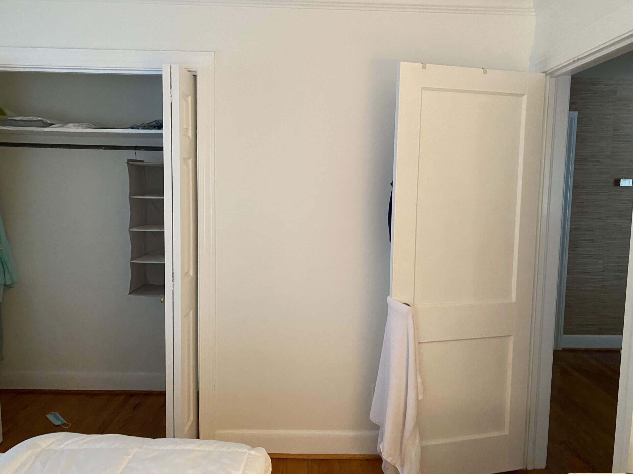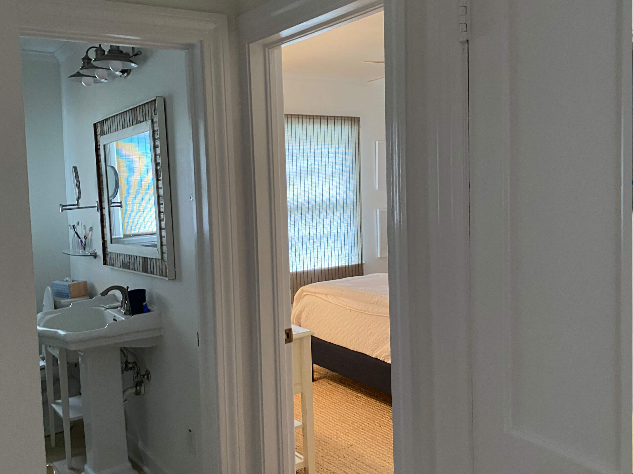Kitchen Renovation
Our local clients desired an overall layout reconfiguration. We opened up their kitchen, elongating the counters to accommodate extra seating, and optimized the space by designing a walk-in pantry with a mudroom in previously unused space behind the fridge. Additionally, we repurposed a closet to introduce an en-suite bathroom, resulting in a final layout of 3 bedrooms and 2 bathrooms, featuring an open kitchen concept and a dedicated mudroom off the back entry.
- Maintained layout to reduce project cost
- Reconfigured Mudroom + Pantry
- Updated finishes + fixtures
Kitchen Renovation
Our local clients desired an overall layout reconfiguration. We opened up their kitchen, elongating the counters to accommodate extra seating, and optimized the space by designing a walk-in pantry with a mudroom in previously unused space behind the fridge. Additionally, we repurposed a closet to introduce an en-suite bathroom, resulting in a final layout of 3 bedrooms and 2 bathrooms, featuring an open kitchen concept and a dedicated mudroom off the back entry.
- Maintained layout to reduce project cost
- Reconfigured Mudroom + Pantry
- Updated finishes + fixtures
Follow me on instagram, or email me to get in touch.
Beaufort, NC | 973 768-7060 | [email protected]
