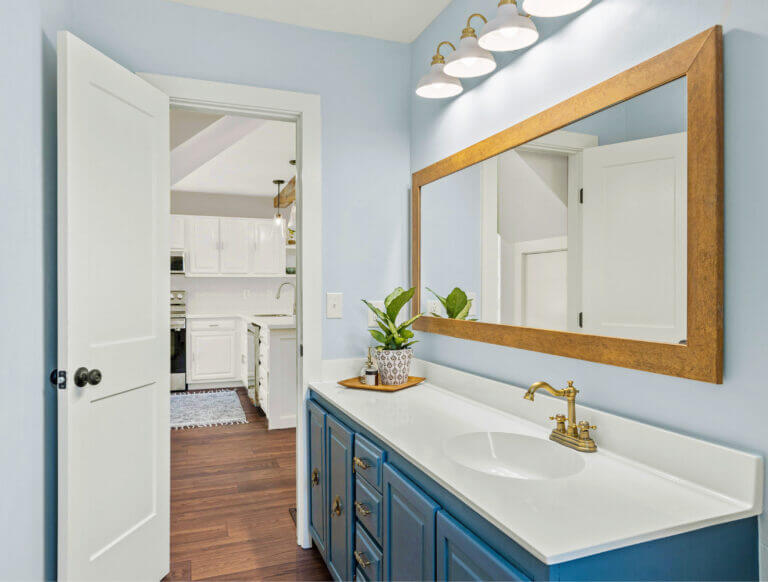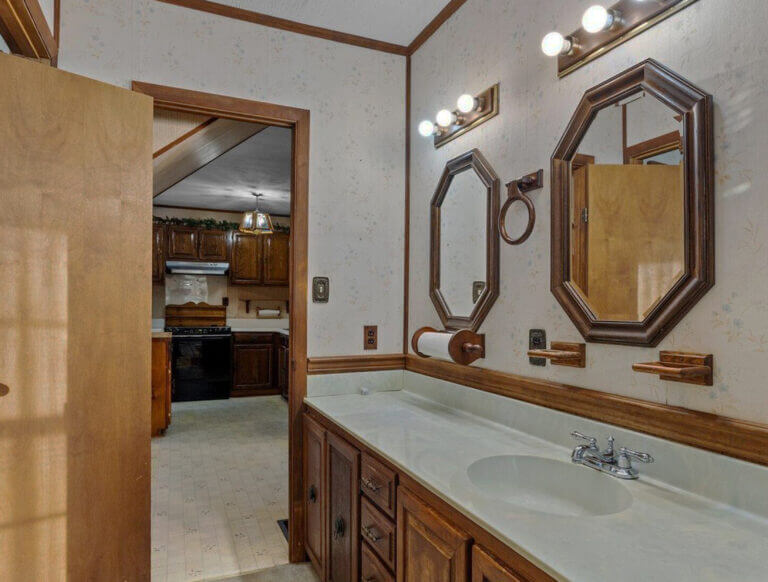services
support for your next project
ALIGN offers the following services for both residential and commercial properties.
Contact ALIGN today to get started on your project quote.
ALIGN offers the following services for both residential and commercial properties. Contact ALIGN today to
get started on your project quote.
Custom House Plans
Design + Project Management
ALIGN will guide you from the initial concept to the realization of your unique home. Seamlessly integrating your family’s preferences ensures a truly collaborative design process. Each home is a distinct reflection of the property and the owner. This service provides a comprehensive Construction Documentation (CD) set, also known as blueprints, from foundation to roof plan, incorporating all necessary construction details for the build. This set involves collaboration with contractors, structural engineers, and local building suppliers, as well as specialists in plumbing, lighting, cabinets, and more. Operating on a concept-to-completion contract, ALIGN serves as a co-project manager alongside your contractor, offering problem-solving during construction and acting as a dedicated resource until project completion.
PRICING:
Custom house plans are priced at a flat rate, determined by factors such as square footage, style, and design features. To get a personalized quote, please share your project details via email at [email protected]
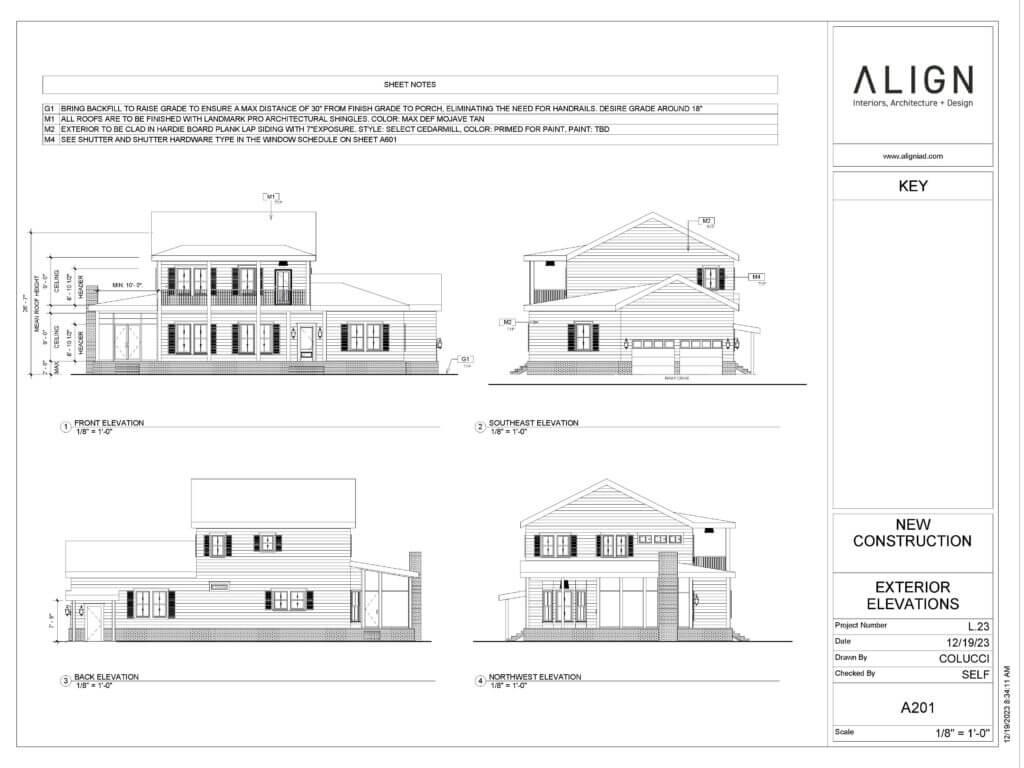
remodeling
design & documentation
Adaptive reuse and historical renovations. This services dedicated to helping property owners reimagine their space. The deliverable includes documenting current conditions and design challenges, presenting design options that encapsulate the owner’s needs, and offering finish selections for both interior and exterior upgrades. The final Construction Documentation (CD) set, also known as blueprints, encompasses demolition plans, updated floor plans, elevations, construction details, and updated lighting/electrical plans. This comprehensive set is submitted to your town for building approval and provided to your general contractor for permits and construction. ALIGN extends its design and documentation services to both residential and commercial projects, ensuring a seamless transformation for any space.
PRICING:
The design and CD set costs are combined at a flat rate price based on square footage and renovation type. Additionally, you can add an interior design package comprised of finishes and specifications.
interior design
commercial & residential
Deciding on all the finishes, lighting fixtures, equipment, and furnishings for a space can be a daunting task. Fortunately, ALIGN can unify your design project through the creation of a specification book that makes purchasing and installation easy. Items such as tile, flooring, trim, lighting, and more are included. Additionally, a spec book coordinates with the finish plan and elevations to ensure installation location and application are correct.
PRICING:
This package is a flat rate determined by quantity of spaces and square footage. The rate includes the initial design consultation and a complete spec book with finishes, fixtures, and equipment (furniture can be added). Finish plans and elevations that coordinate are priced based on quantity.
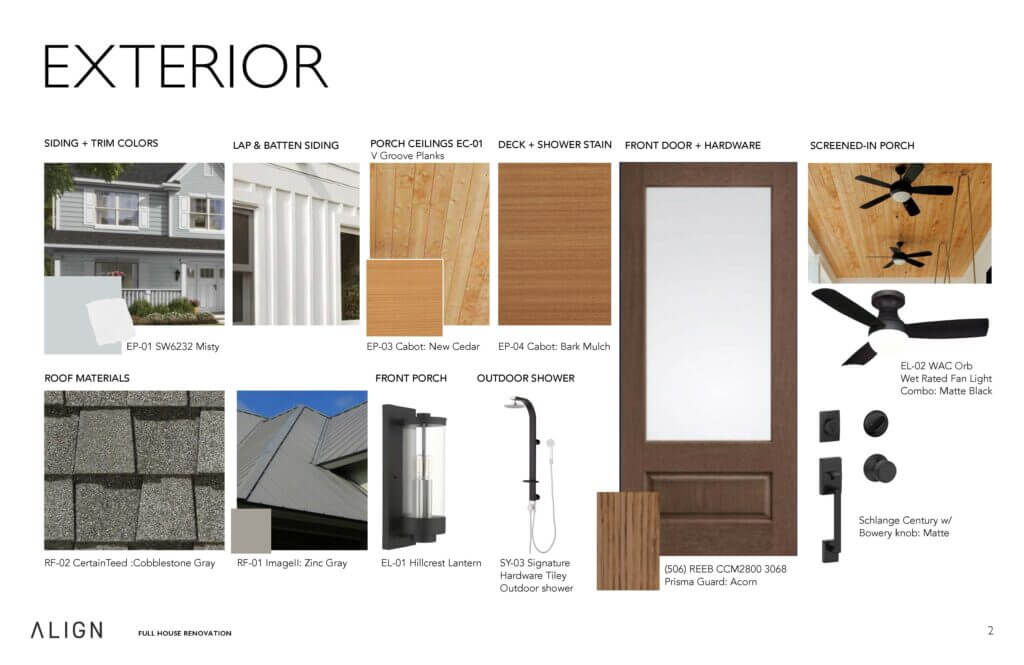
MARKETING graphics
3D RENDERS + GRAPHIC PLANS
Graphic floor plans are incredibly useful for buyers, sellers, and agents. ALIGN can develop these plans for an existing property going on the market, or for a short-term rental unit. Renders, most commonly used for commercial marketing, are a great way to share your vision and build excitement. Additionally, 3D drawings can also be used in residential projects as a way to inform and attract potential buyers. Both graphic floor plans and 3D renders can be added to any other ALIGN services.
PRICING:
When bundled with another ALIGN service, the cost is based on the project and graphic(s) desired. If this service is for an existing project that did not originate with ALIGN, the cost in based on square footage, property, and graphic type.
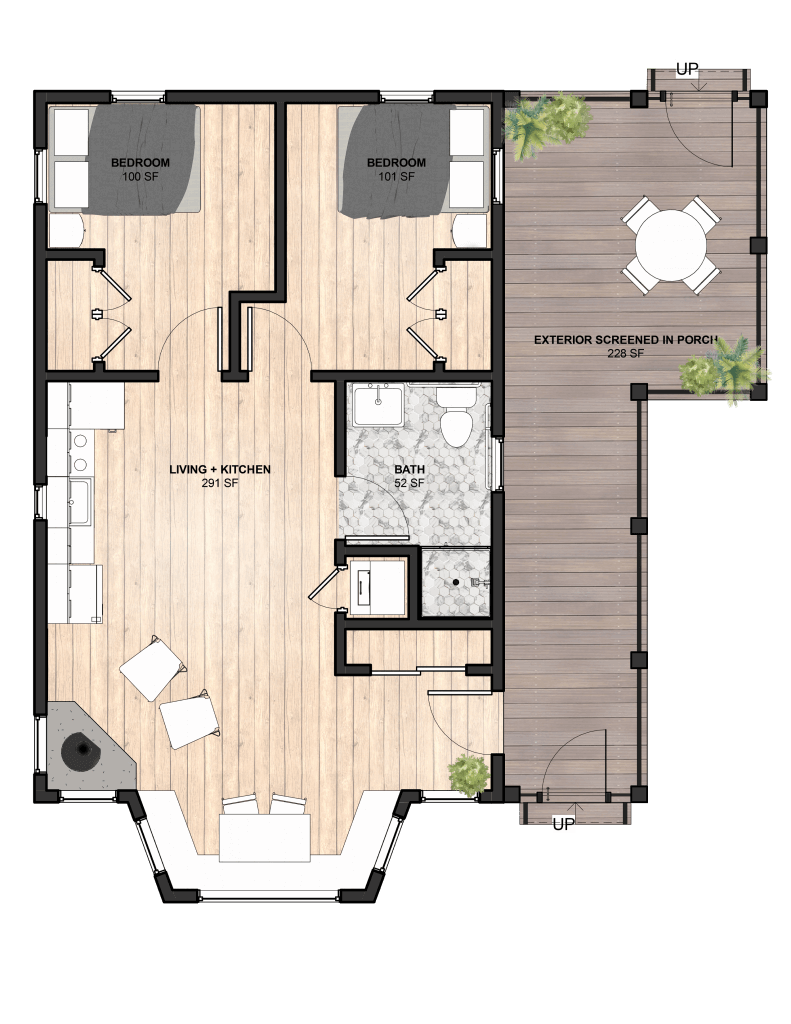
Follow me on instagram, or email me to get in touch.
Beaufort, NC | 973 768-7060 | [email protected]
