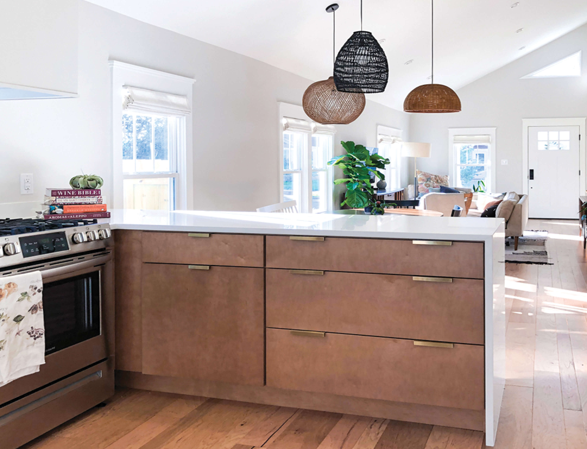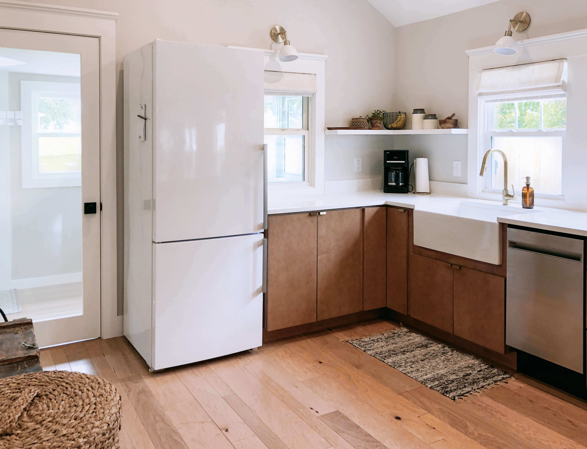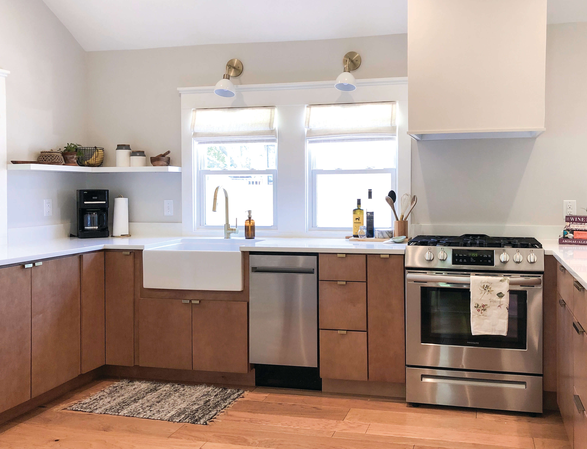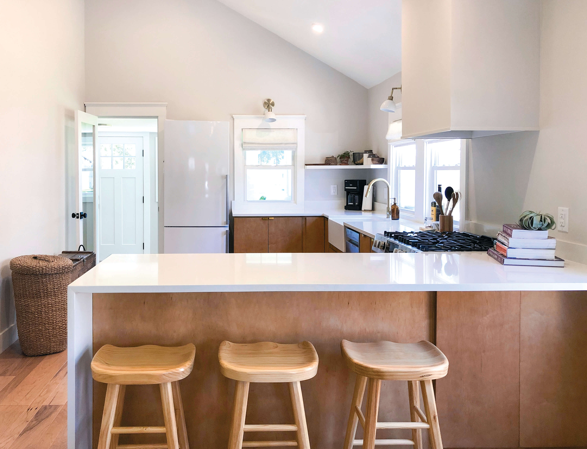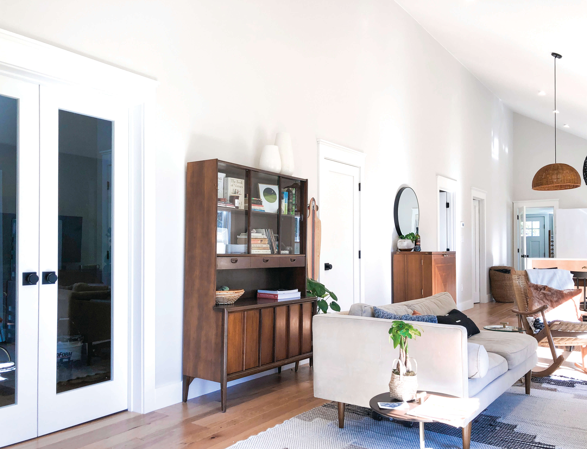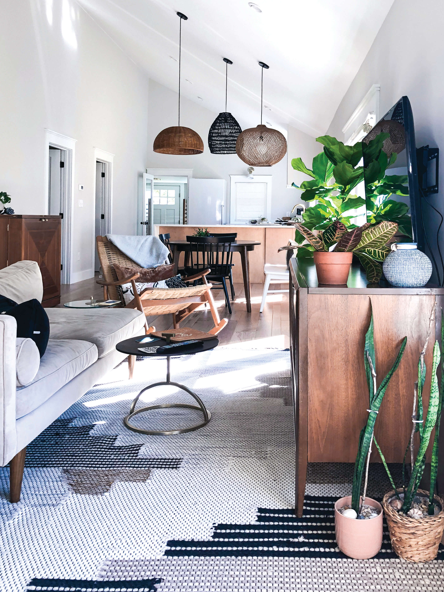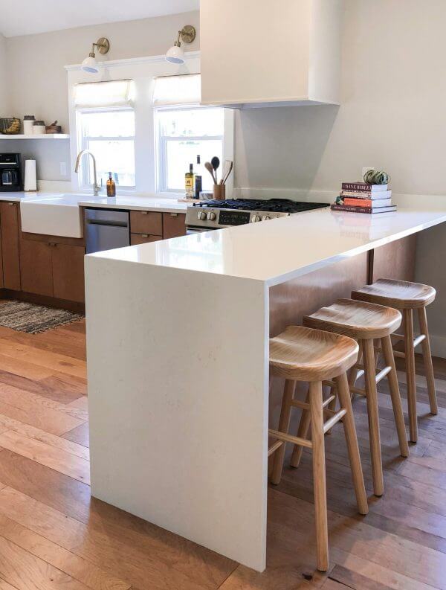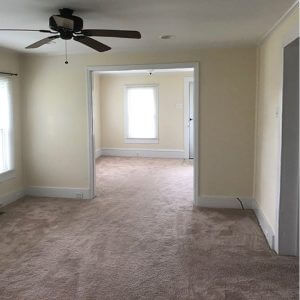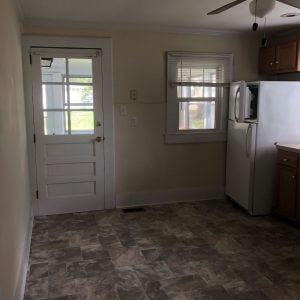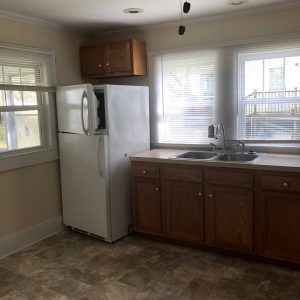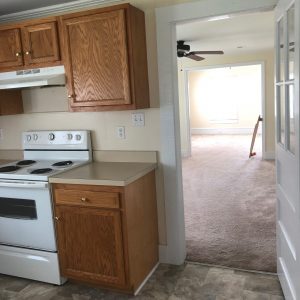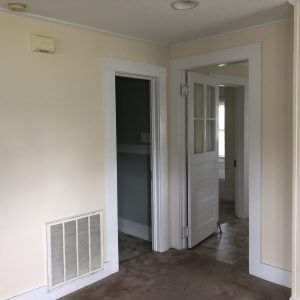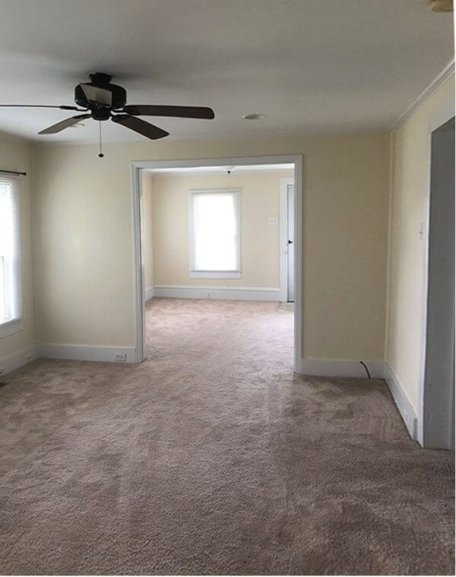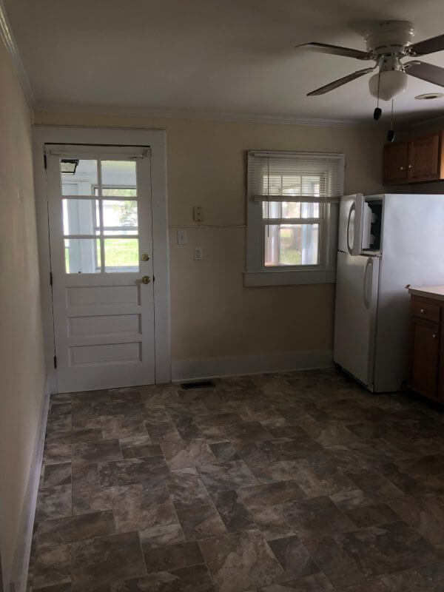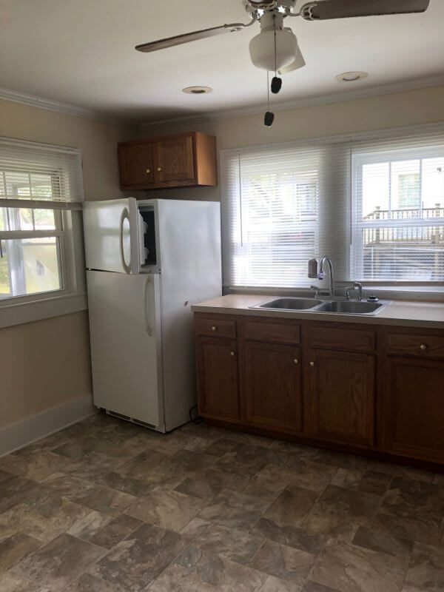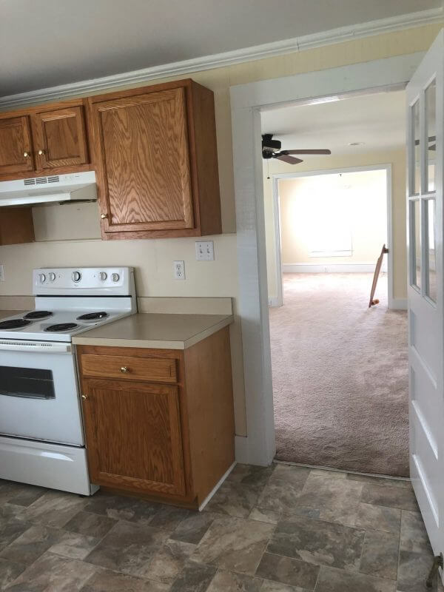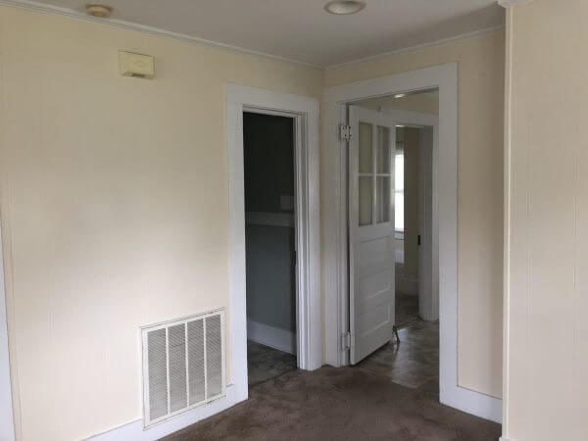living + Kitchen Renovation
This project was a complete overhaul to an existing private residence. The goal with this renovation was to make the space light, bright, and airy. To achieve that, we opened the floor plan up completely as well as the ceiling — making this 400+ sf interior feel incredibly spacious and full of light.
- Eliminated all walls to create an open floor plan
- Raised the ceiling from 8' to 14' in living + kitchen
- Designed new lighting plan, including outlet and switch locations
- Specified all finishes, furniture, and decor
living + Kitchen Renovation
This renovation was a complete overhaul to an existing private residence. The goal was to make the space light, bright, and airy. To achieve that, we opened the floor plan up completely as well as the ceiling — making this 400+ sf interior feel incredibly spacious and full of light.
- Eliminated all walls to create an open floor plan
- Raised the ceiling from 8' to 14'
- Designed new lighting plan, including outlet and switch locations
- Specified all finishes, furniture, and decor
Follow me on instagram, or email me to get in touch.
Beaufort, NC | 973 768-7060 | [email protected]
