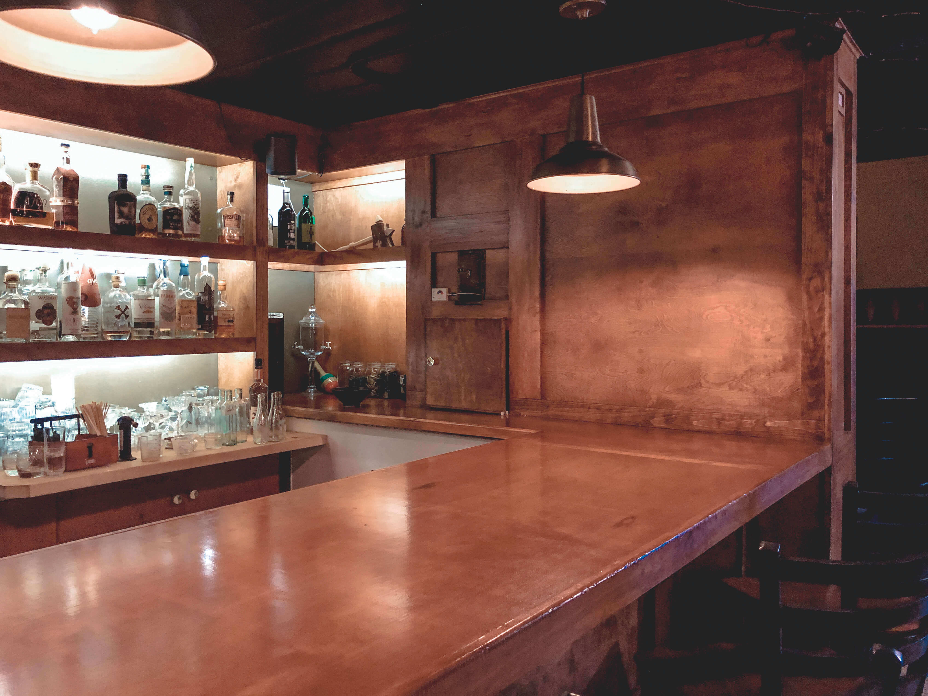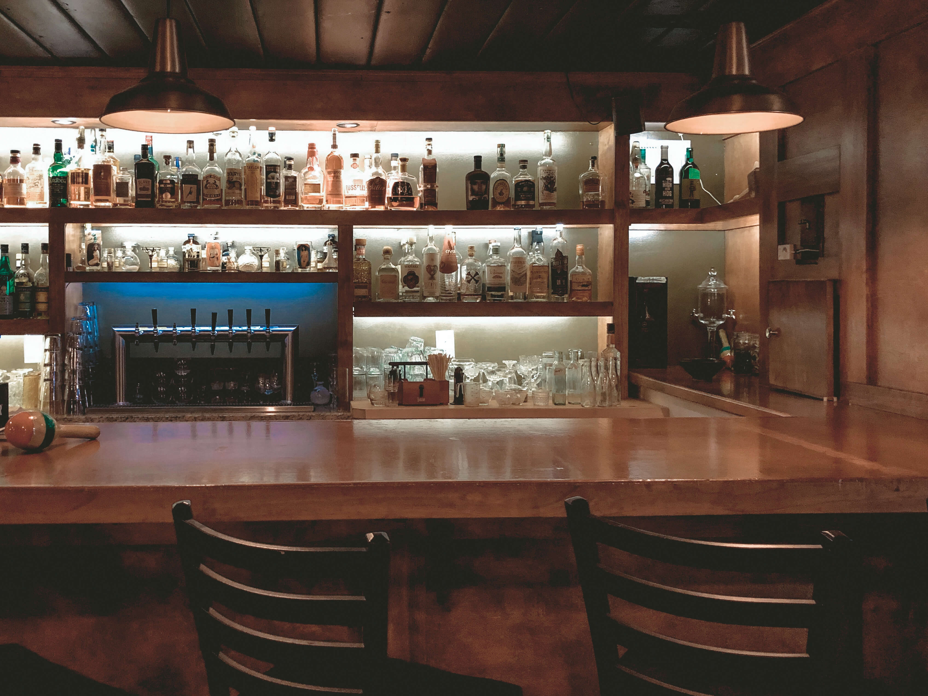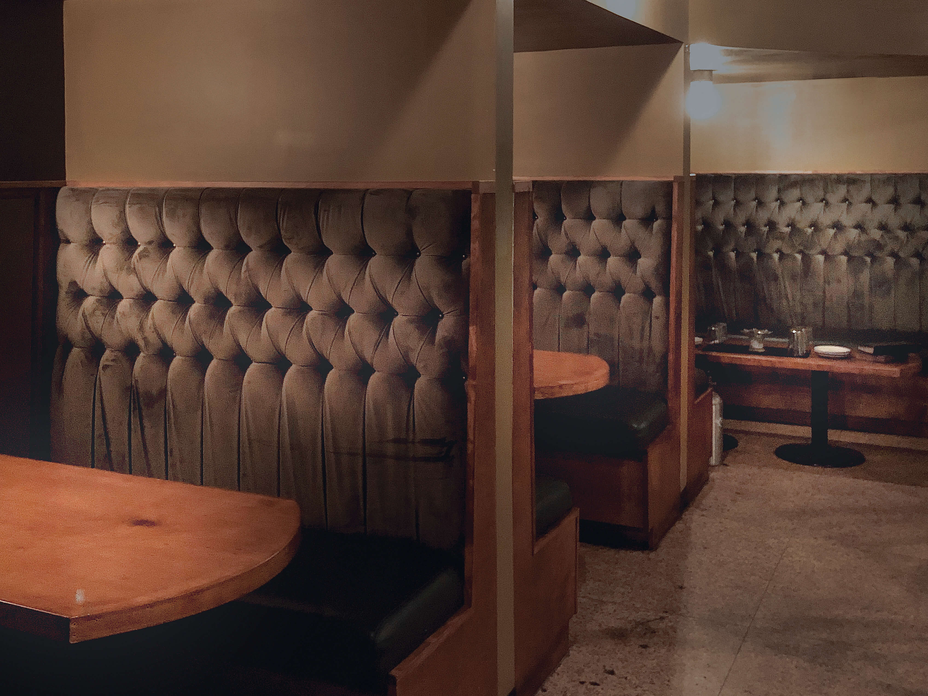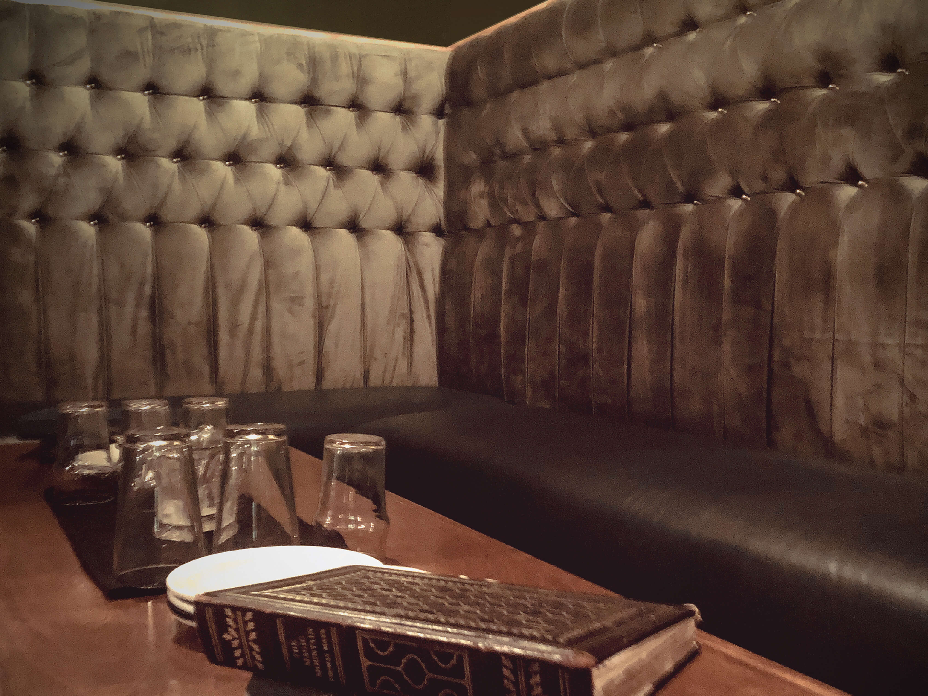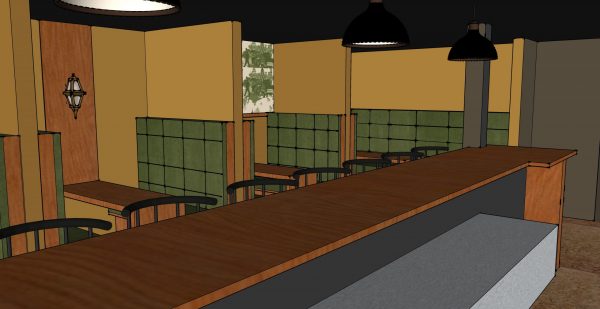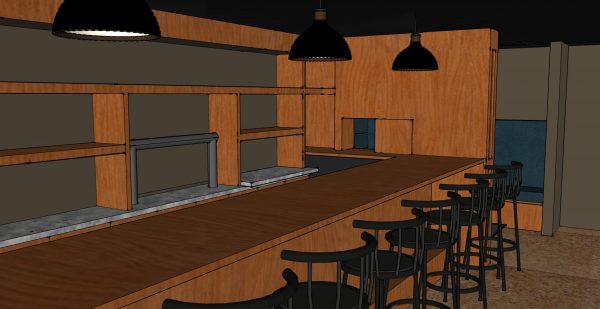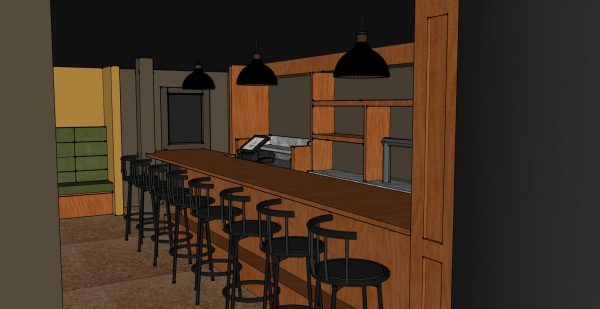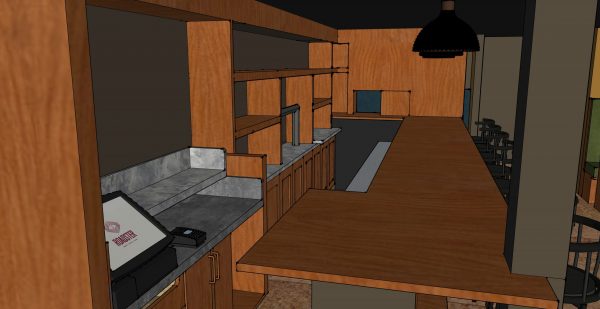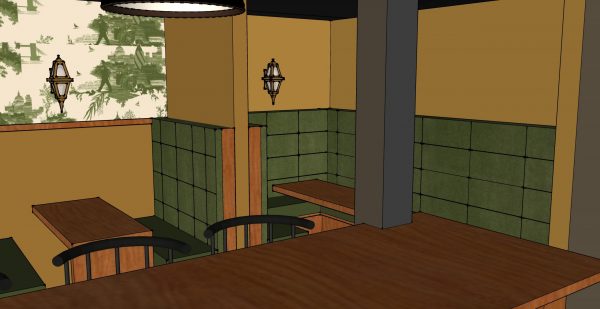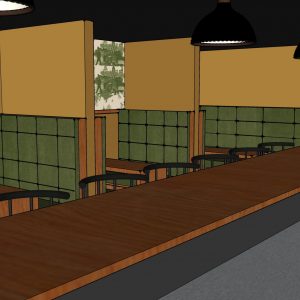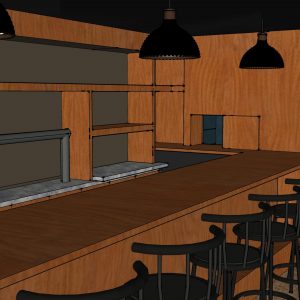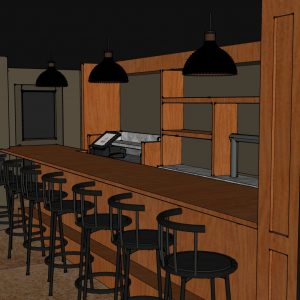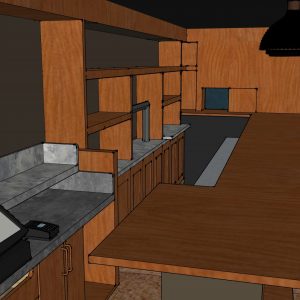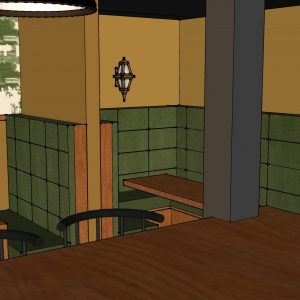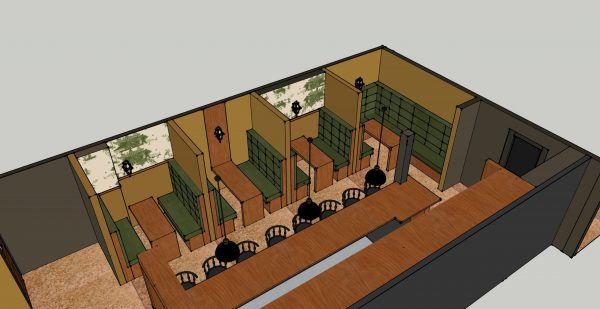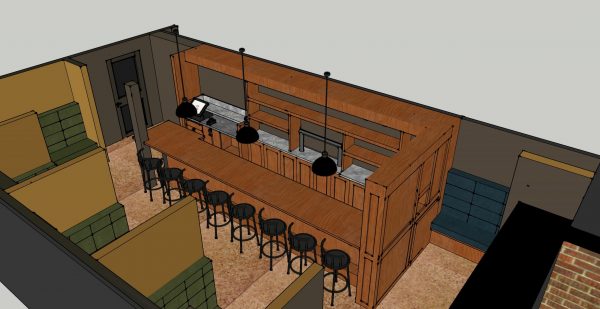bar design
This empty commercial basement was transformed into a speakeasy. The owners were able to expand their business and also make a profit on what was originally an unused part of their overhead. Painting the ceiling black and incorporating dark wood and plush textiles makes this cozy speakeasy feel straight out of the ’20s.
- Designed layout of booth seating and bar
- Advised on materials and finishes
- Consulted on menu design and bar menu
speakeasy bar design
This empty commercial basement was transformed into a speakeasy. The owners were able to expand their business and also make a profit on what was originally an unused part of their overhead. The challenge with this bars design was to create a cozy environment in such a small space, but the intimate booth seating accomplished just that. Painting the ceiling black and incorporating dark wood and plush textiles makes this cozy speakeasy feel straight out of the ’20s.
- Designed layout of booth seating and bar
- Advised on materials and finishes
- Consulted on menu design and bar menu
Follow me on instagram, or email me to get in touch.
Beaufort, NC | 973 768-7060 | [email protected]
